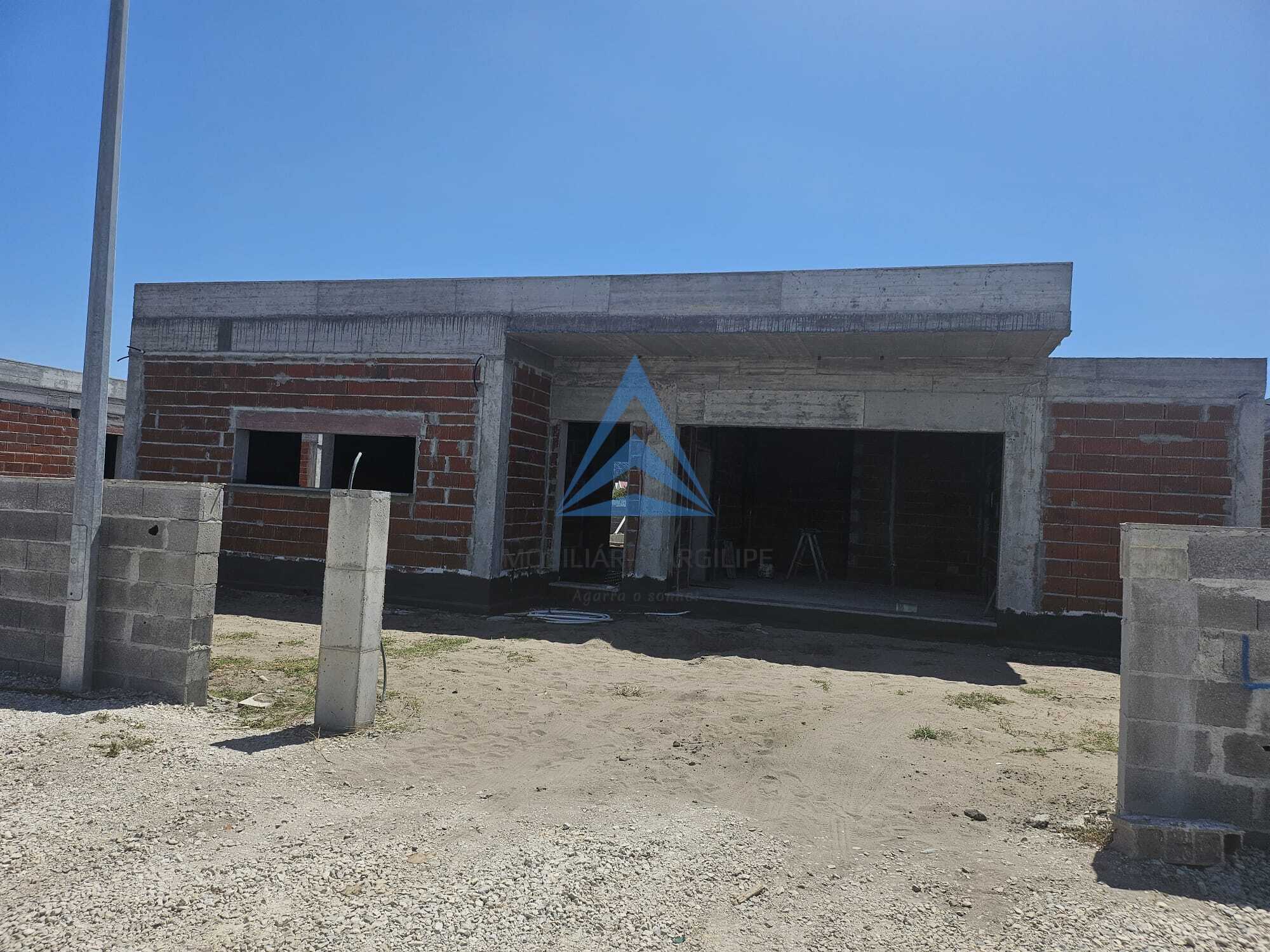Caldas Da Rainha > Tornada E Salir Do Porto
Buy Spotlight In construction
Ref. 0031B2025MD
-
5 bedrooms
-
3 WC
-
1 Garage
-
228,15 m²
Usable Area
-

Energy certificate
Description
Live in a space where modernity, comfort, and serenity meet in perfect harmony.This magnificent single-storey 5-bedroom villa, featuring contemporary architecture, invites you to embrace a peaceful and sophisticated lifestyle, just minutes from the stunning beaches of São Martinho do Porto and Foz do Arelho.
As Moradia de Tipologia T5 deste loteamento caso pretenda podem ser convertidas em T4, mas todos os quartos em Suítes.
Set on a 694,00 m² plot with a gross construction area of 275,00 m², this property stands out for its meticulous attention to detail and the excellence of its finishes. The modern design and careful selection of premium materials ensure durability, comfort, and elegance throughout. The closed garage (41,65 m²) is equipped with an electric vehicle charging system, anticipating future needs.
Inside, the villa offers an open-concept living and dining room, seamlessly connected to a modern, functional kitchen. It features three bedrooms (one en-suite with a private walk-in closet), an office or additional bedroom, and 4 full bathrooms. Every space has been designed for maximum comfort and functionality. Air conditioning and an ETICS thermal insulation system guarantee year-round well-being.
Facing south, the house benefits from exceptional natural light, creating warm and energizing atmospheres. Outside, a private swimming pool (7m x 3.25m), a barbecue, a ceramic deck terrace, and a garden with a rainwater reuse system provide the perfect setting for unforgettable leisure moments.
Energy Efficiency Certification: A — offering both thermal comfort and sustainable resource management.
Here, every day starts with the sound of nature and the promise of new experiences. In just a few minutes, you can enjoy the best beaches of Portugal’s West Coast, while the vibrant city of Caldas da Rainha — just two minutes away — offers all urban conveniences: schools, services, commerce, culture, and a dynamic lifestyle.
Explore the region's ceramic traditions, stroll through the iconic D. Carlos I Park, or venture into the enchanting walled town of Óbidos, just 15 minutes away. Nature and sports enthusiasts will love the Óbidos Lagoon, perfect for windsurfing, stand-up paddle, and canoeing in a breathtaking setting.
For those who value connectivity, Lisbon and its international airport are just an hour away, connecting you to the world without giving up the tranquility that only this location offers.
VILLA LAYOUT:
Spacious and bright entrance hall
Open-plan living room and kitchen
1 Master suite with walk-in closet and private bathroom
2 Bedrooms with built-in wardrobes and direct access to the pool area
1 Office/multipurpose room
2 Full bathrooms
Closed garage for one vehicle
Separate laundry room
OUTDOOR AREA:
Private swimming pool (7m x 3.25m)
Barbecue
Garden with rainwater reuse system
Terrace with ceramic deck
FEATURES AND FINISHES:
Installed air conditioning
ETICS exterior thermal insulation system (60mm) and 60mm Rockwool interior insulation
PVC window frames with double glazing and centralized electric shutters
AC5 floating floors in bedrooms and rectified ceramic tiles in social areas
Kitchen with granite countertop and white lacquered MDF cabinets
High-quality suspended bathroom fixtures
Dual-flow ventilation system (VMC)
Water heating via heat pump
Infrastructure ready for electric vehicle charging
Estimated completion date: 2027
Here, every detail has been carefully designed to simplify and elevate your lifestyle. Don't miss the opportunity to make this your new home!
Experience this exclusive way of living and schedule your visit with ARGILIPE.
ARGILIPE OFFERS ITS CLIENTS: • Specialised and personalised real estate mediation
• Certified property valuation
• Advanced marketing plan
• Partnerships with Mortgage Credit Specialists offering the best financing solutions
• Marketing and Communication experts using the most advanced technological tools, professional photography, social media specialists, and designers to promote your property professionally.
More details
Caracteristics
Equipments
Infrastructures
Surrounding areas
Divisions
Decorar com IA
Where we are

