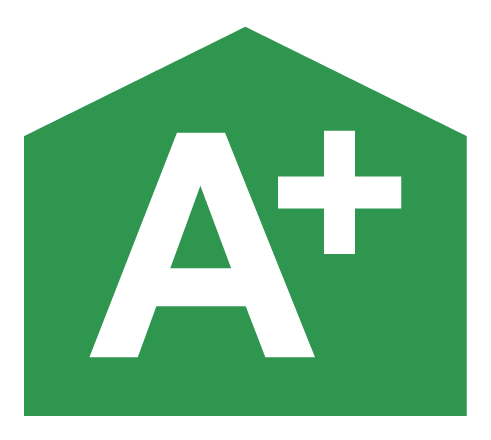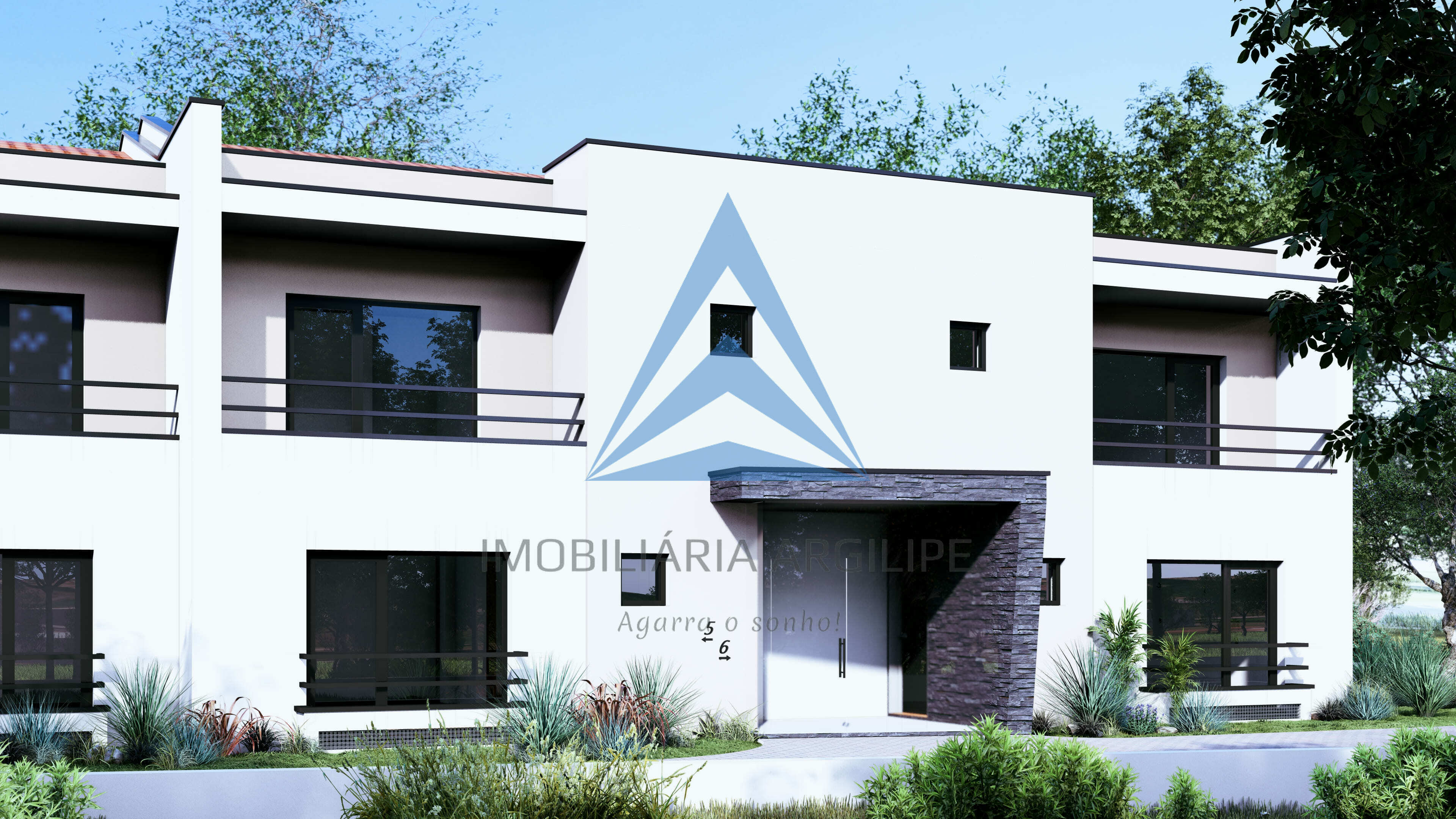Leiria > Parceiros E Azoia
Buy Spotlight In construction
Ref. 01412024
-
4 bedrooms
-
3 WC
-
2 Garages
-
136,79 m²
Usable Area
-

Energy certificate
Description
Amarilis VillaDiscover the PRIMAVERA Condominium, located on the wooded hillside of Parceiros, a peaceful and charming area of Leiria, just minutes from the city center.
This exclusive residence consists of six unique T4 villas, set in a welcoming and secure environment with a shared swimming pool.
The villas have three floors: basement, ground floor, and first floor. On the ground floor, there is a bright double living room, a spacious kitchen, a bedroom, and a bathroom. The first floor features a master suite with a private bathroom, two bedrooms, and a second bathroom. The master suite and one of the bedrooms have private balconies. The basement includes a double garage and a laundry room. The large south-facing terraces feature a barbecue area.
The villas are adapted for people with reduced mobility, with large windows that enhance natural light and solar panels for hot water.
Inside, the spacious living room with an open-plan kitchen is fully equipped with a fridge/freezer, oven, dishwasher, induction hob, and extractor hood.
The bathrooms are fitted with full-height sanitary ware, a vanity unit, shower enclosures and bathtub, and wall-mounted sanitary fixtures. The finishes include large tiles in the living room, kitchen, and bathrooms, and decorative parquet-style tiles in the bedrooms.
Common areas include a swimming pool, private garages, and visitor parking spaces.
Integrated home automation allows you to control heating, shutters, and the surveillance camera. The outdoor features include a shared pool, built-in barbecue, optional electric car charging terminal, aluminum frames with double glazing, remote-controlled electric shutters, an outdoor power outlet and water tap, and exterior lighting.
PRIMAVERA Condominium offers the perfect balance between modernity, comfort, and nature, providing a unique living experience in Leiria.
Comfort and Accessibility: Design adapted for people with reduced mobility, solar panels for hot water, large south-facing windows.
Garage: Double garage in the basement and outdoor parking.
Come and discover your new home!
Note: 3D images are for illustrative purposes.
ARGILIPE offers its clients:
• Specialized and personalized real estate brokerage
• Certified property valuation
• An advanced marketing plan
• Mortgage credit specialists with the best financing solutions
• Marketing and communication experts using the latest technological tools, with professional photography, social media, and design specialists to promote your property professionally.
More details
Caracteristics
Equipments
Infrastructures
Surrounding areas
Divisions
Decorar com IA
Where we are

