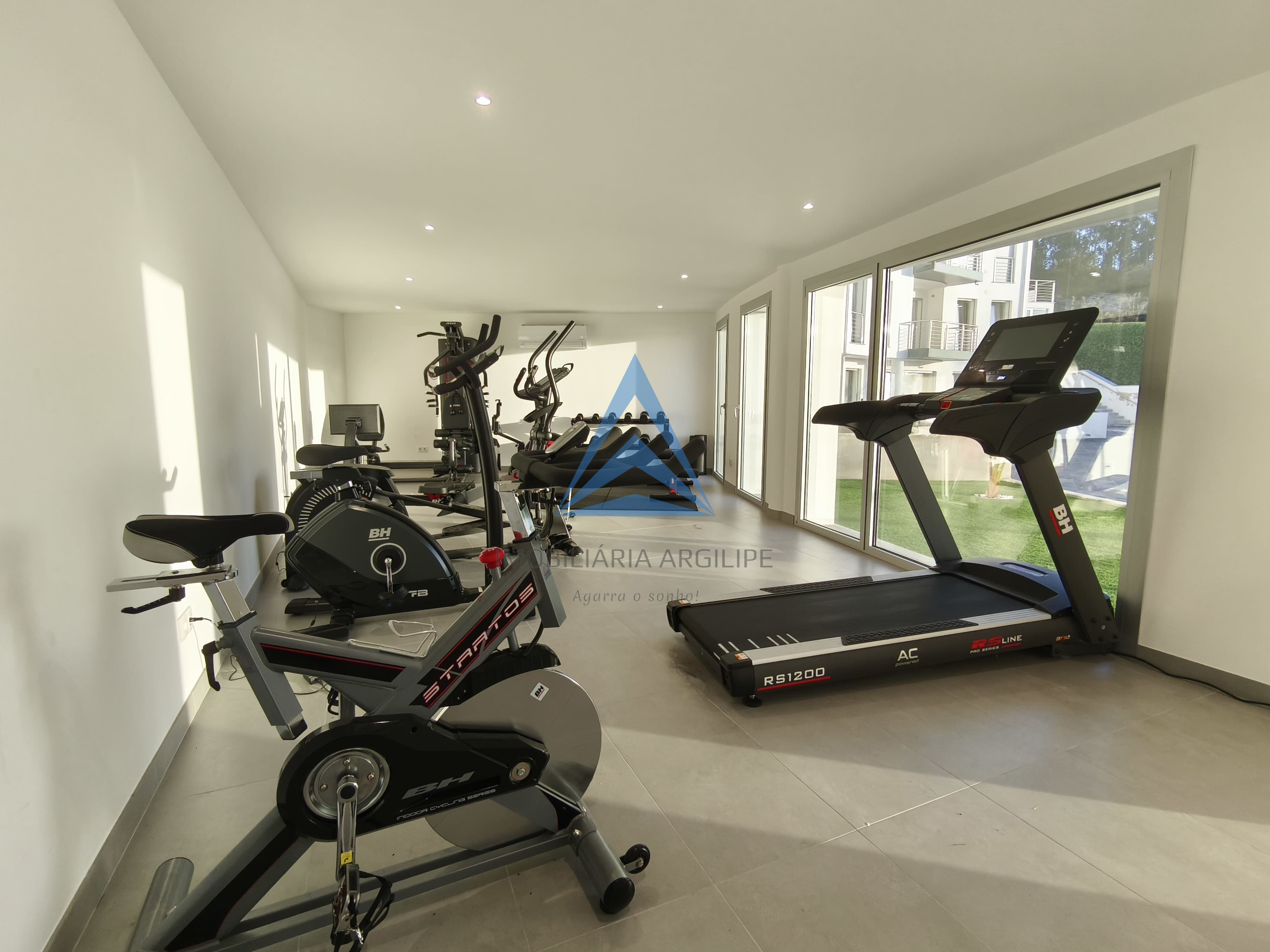Pombal > Pombal
Buy Spotlight New
Ref. 0056AV2025
-
3 bedrooms
-
3 WC
-
2 Garages
-
171,51 m²
Usable Area
-

Energy certificate
Description
Where the interior breathes and the exterior invites you to live.Located in the exclusive "Condomínio do Marquês" in Pombal, this 3-bedroom duplex apartment, on the ground floor with a 45.10 m² terrace with direct access to the pool, offers comfort, space and quality of life in a setting where every detail was thoughtfully designed. A modern and cosmopolitan residential project, inspired by the most exclusive condominium design.
This apartment stands out for its generous areas, spacious rooms, excellent sun exposure, and a balcony on the first floor offering private outdoor enjoyment. It also includes a closed garage.
The condominium offers residents a large garden with a swimming pool, a Health SPA with sauna, Turkish bath, and jacuzzi, as well as a fully equipped gym. There is also a 74 m² event room available.
Comprising four blocks and a total of 46 apartments, the Condomínio do Marquês features modern and functional architecture, where every detail is planned to ensure comfort, safety and peace of mind.
If you are looking for a balanced lifestyle, with privacy, green spaces and all amenities, this is the perfect apartment.
Highlights:
High-security DIERRE front door
Kitchen equipped with top-of-the-line appliances
Granite or Silestone worktop
Lighting control
Sanitaryware and faucets (Roca or equivalent)
Floating floors
Air conditioning
Electric blinds
Built-in wardrobes
Aluminum frames with thermal break double glazing
Ceilings with recessed lighting
Solar panels with individual water heating system
Garage with pre-installation for electric vehicle charging
Note:
The photos shown with furniture and decor refer to the model unit.
Located in a central and expanding area, next to the IC2, with a wide range of shops, services, schools, efficient public transport, and excellent road access — close to the A1 motorway and the Atlantic coast with stunning beaches.
The Aduguete Building is a true haven for those seeking peace and quality of life, without giving up living just steps from the city center.
About Pombal: A city with unique characteristics, in the center of Portugal and just 150 km from Lisbon and Porto, surrounded by a diverse landscape stretching from the sea to the mountains — from the Sicó Hills to the golden sands of Osso da Baleia beach.
Experience the exclusivity of truly living your home. Book your visit with ARGILIPE.
ARGILIPE offers:
Personalized real estate mediation
Certified property valuations
Advanced marketing plans
Mortgage solutions with expert partners
Marketing and communication experts using cutting-edge tools, professional photography, and real estate promotion through social media and design.
More details
Caracteristics
Equipments
Infrastructures
Surrounding areas
Divisions
Piso R/C
- Division
- Usable Area
- Hall
- 70,90m²
- Sala
- 500,00m²
- Cozinha
- 110,75m²
- WC
- 40,00m²
- Terraço
- 450,00m²
- Lavandaria
- 50,00m²
Piso 1
- Division
- Usable Area
- Suíte 1
- 600,62m²
- Closet
- 60,10m²
- WC
- 30,40m²
- Quarto 1
- 140,03m²
- Quarto 2
- 220,70m²
- WC
- 50,00m²
- Varanda
- 60,75m²
Decorar com IA
Where we are

